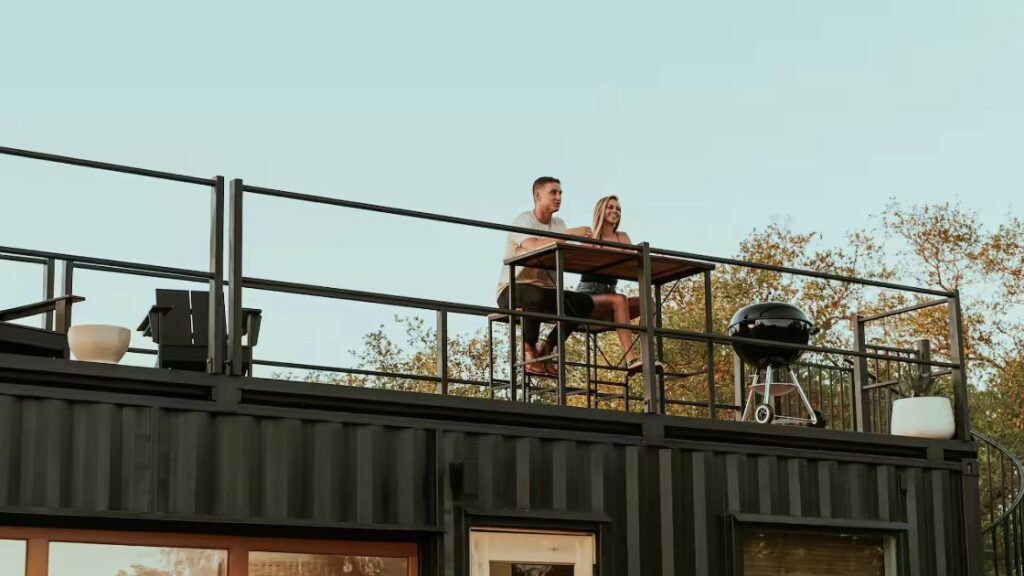13 Creative Shipping Container Roof Ideas For Building Projects
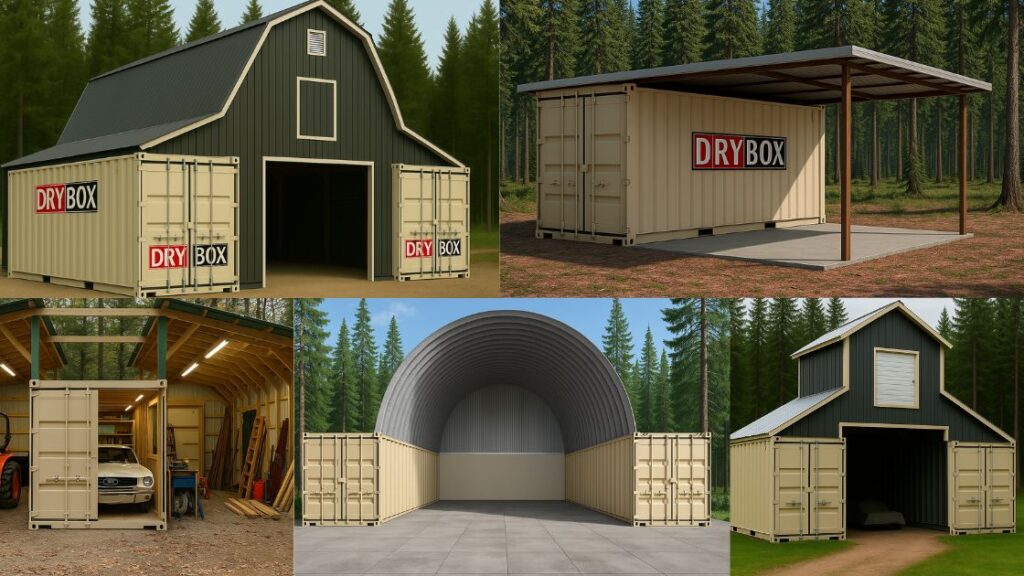
Shipping container roofs can transform simple steel containers into functional, durable, and stylish structures.
Whether you're repurposing a container for a home, garage, office, commercial space, or workshop, the correct roof design is essential.
Here are few types of shipping container buildings with unique roof designs:
- Homes and cabins benefit from sloped or gable roofs for better drainage, insulation and overall aesthetics.
- Portable offices can incorporate minimalist flat roofs with skylights for natural light.
- Commercial shops like cafés, pop-up stores, concession stands and event venues often use extended shed roofs for shaded outdoor seating.
- Personal storage and workshops can utilize shipping container covers to fit specific requirements.
- Agriculture structures like barns, workshops and equipment shelters are great for a canopy over two containers.
In this article, we explore 13 shipping container roof ideas that will elevate your building project to the next level.
Shipping Container Roof Ideas and Design Concepts
The versatility of shipping container sizes and placements provide nearly limitless opportunities for creative roof structures. The strength and durability of shipping containers also allows for a wide selection of materials.
Here are 6 basic shipping container roof designs:
- Flat Roof – The standard container roof is extremely durable, but can also be reinforced to add a roof platform. Common materials include metal sheeting, corrugated steel panels, polycarbonate or fiberglass panels.
- Dome Canopy or Arched Cover – A steel framework supporting an arched covering, often seen on larger container structures. Metal, steel, PVC and composite materials can be used.
- Sloped or Pitched – Angled for improved water runoff, reducing the risk of leaks and pooling. Typically made with corrugated metal, galvanized steel or aluminum sheets.
- Shed Roof (Lean-to Roof) – A single-sloped design, great for extending one side of the container for storage space or shade. Corrugated metal, steel or aluminum panels with polycarbonate inserts for natural lighting.
- Gable Roof – Similar to traditional house roofs, offering better ventilation and weather resistance. All of the above materials can be used with added wood trusses for longer spans and aesthetics.
- Custom Roof Designs – Shipping container roof designs are only limited by your imagination. There are many attractive and affordable custom roof designs detailed below.
Now let's look at some examples of the above concepts put into practice with creative shipping container roofing ideas.
Flat Roof Ideas For Shipping Containers
Rooftop Patio on a Container Home – Image Source: Airbnb
Without adding any additional roof structure, the standard flat shipping container roof will keep its contents dry for decades.
Shipping containers are made from durable corten steel which can withstand decades of corrosive seawater and other harsh conditions. It's basically the same lifespan as a common asphalt roof on most homes.
However, if you take care of your container roof by painting with high quality anti-rust paint every 7 years or so, it will last a lifetime.
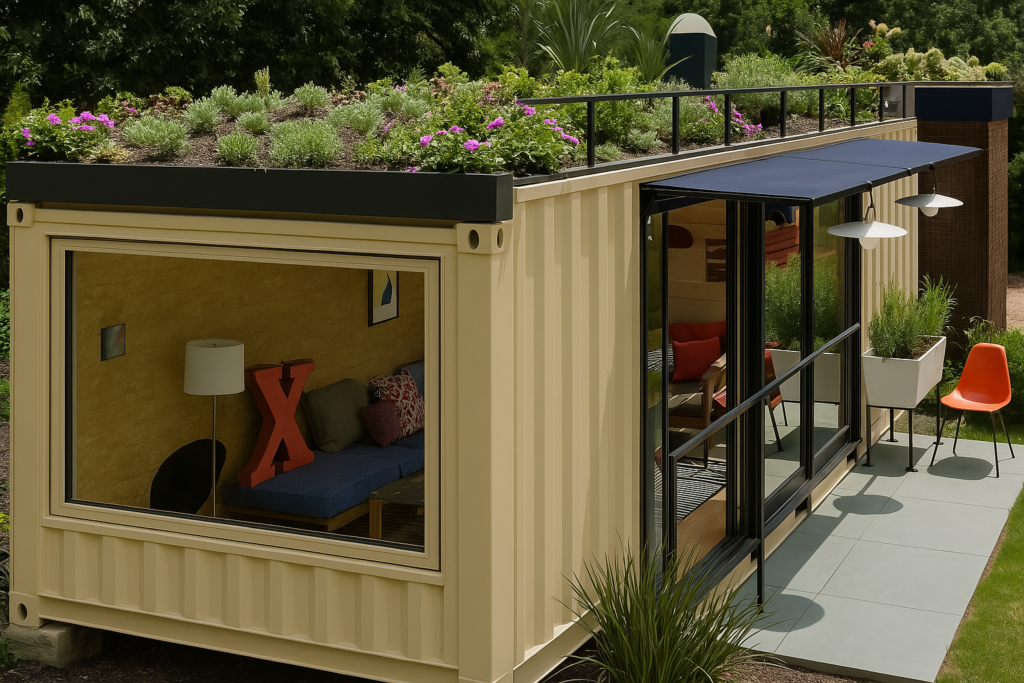
Two creative ideas for flat shipping container roofs are the living green roof and the rooftop patio for entertaining in the AirBnb container home rental featured in the images above.
Containers Stacked on Top For a Flat Roof
The shipping container itself can double as a flat roof system for the perfect shipping container parking zone or designated entryway. It can also become a full garage by adding two more containers in back and doors in front.
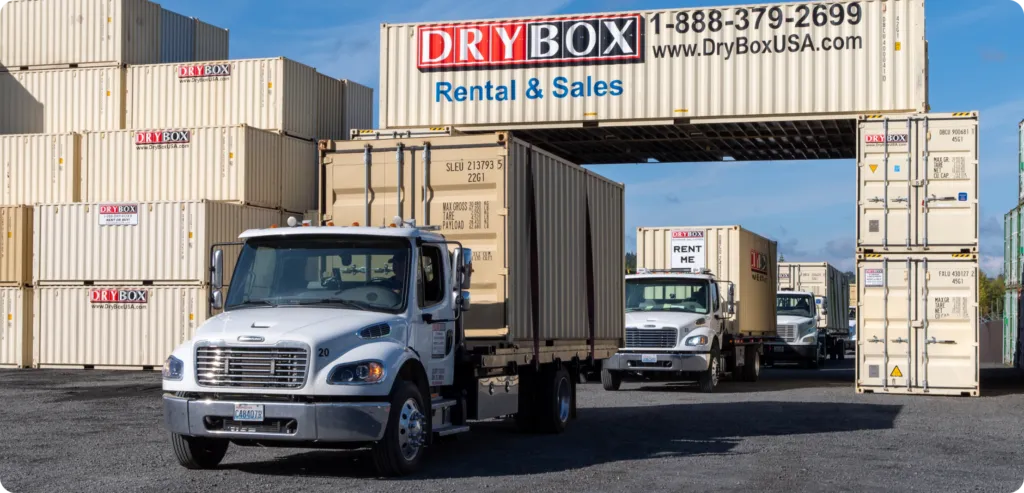
This design above shows two 40 ft shipping containers as walls with two more 40 ft containers to serve as the roof.
With 10 ft to 53 ft shipping containers for sale – this structure can accommodate everything from single and multiple cars, trucks, semis, boats, industrial equipment and more.
Shipping containers can be cleverly stacked to form overhangs, balconies, covered walkways and stairwells between container rooms.
The possibilities for unique shipping container architecture like this can be applied to homes, shops, shipping container hotels and more.
Arch Dome Shipping Container Canopy Roofs
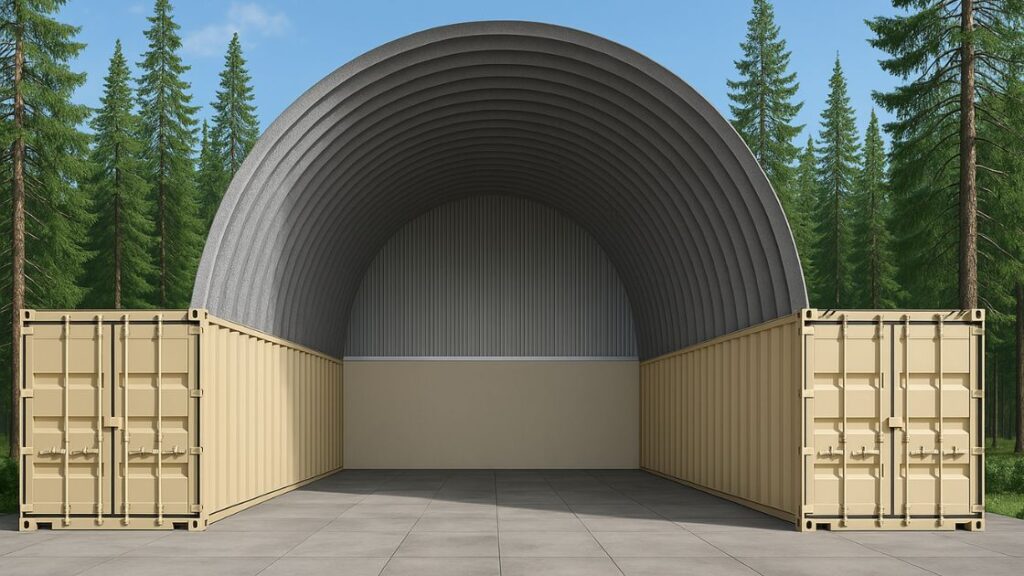
For larger structures such as homes, warehouses, agricultural, or commercial purposes, two 20 ft or two 40 ft containers are perfect for creating large covered spans.
This shipping container roof design is great as:
- Large equipment shelter
- Livestock or hay barn
- Event or project staging areas
- Small airplane hangers
Arched Steel Shipping Container Canopy Roof
A metal shipping container canopy can fit either inside the containers as seen above, or the roof can be extended to the outside of the containers for full coverage with end caps as seen below.
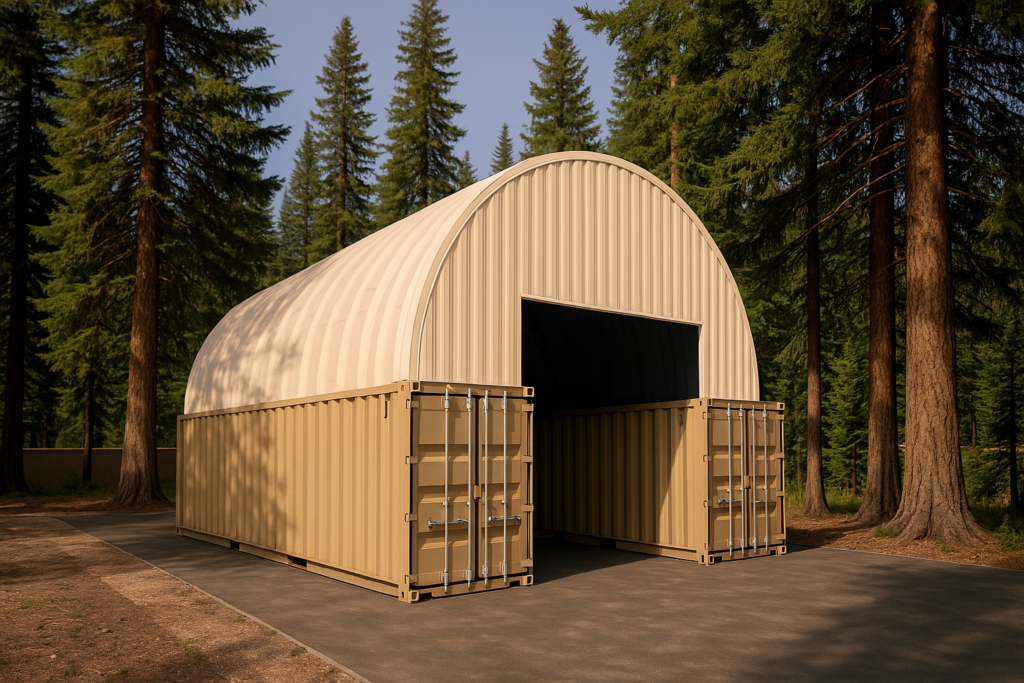
Brackets are welded onto a 20 ft or 40 ft container that will hold Quonset-style corrugated metal panels. These panels can also be fitted with skylight inserts.
PVC Woven Polymer Shipping Container Canopy Covers
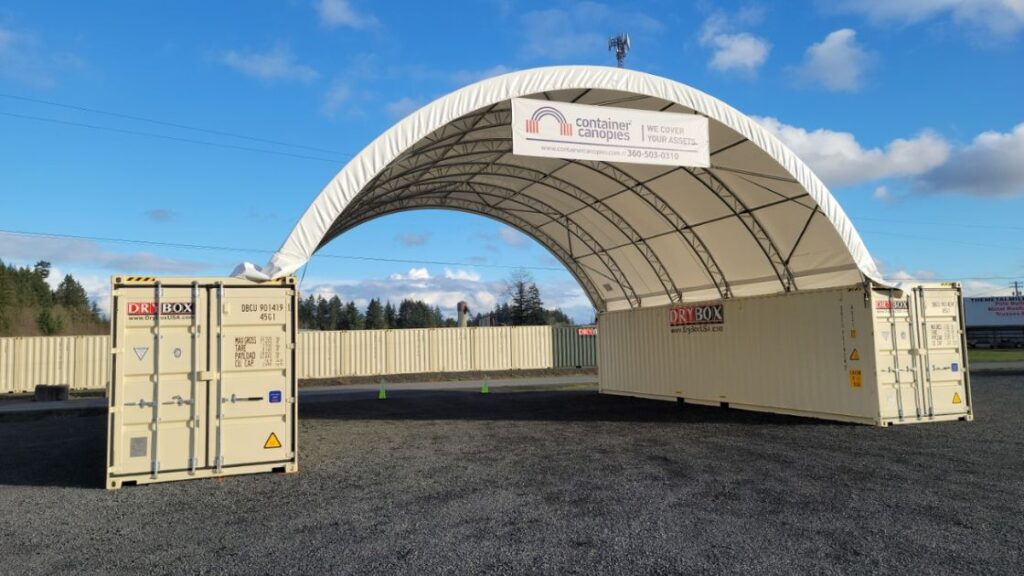
This dome roof kit for 20 ft and 40 ft shipping containers is underpinned by curved steel trusses for even weight distribution. This style of shipping container canopy is classified by some companies as fabric, woven polyethylene covers.
A plastic shipping container cover is up to 50% lighter than metal, but its arched framing still provides enough load-bearing capacity for wind and snow considerations.
Due to its light weight, it is easy to assemble and relocate. The translucent cover allows for natural diffuse lighting, which keeps it cooler inside on hot days and warmer on cold days.
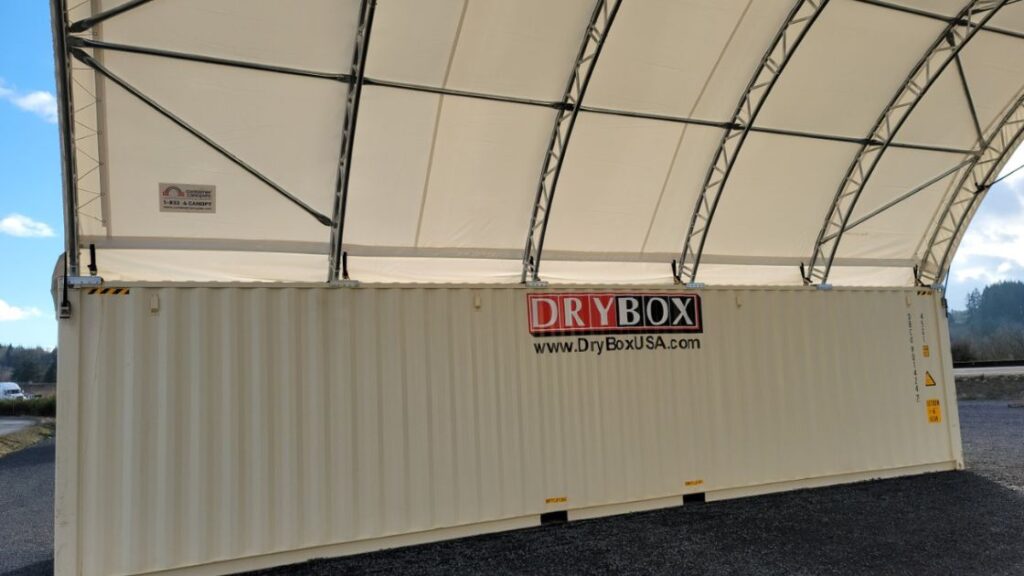
Dry Box offers shipping container canopy kits that come in a wide range of width, height and length options to suit a variety of purposes.
This large project spans two 40 ft containers. Pre-fab metal bowstring trusses with V-bracing were used for durable wide-span framing that is welded to the containers.
Finally, a heavy duty PVC tarpaulin is sealed off with cable ties and rope and pulled taut with ratchet straps.
Single Slope Lean-to or Shed Roof For Shipping Container Building
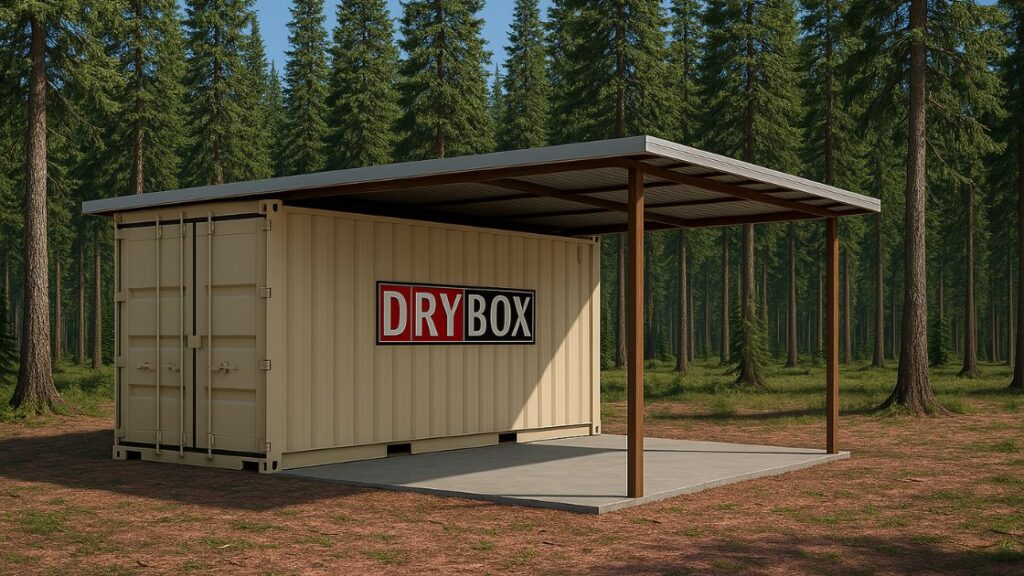
Whether for a carport, awning, porch for a container home, or firewood and equipment coverage, a lean-to shed roof is one of the easier installations. It also makes for a simple solar panel setup with easy rainwater collection for off-grid living.
This structure above features a reverse shed roof, sloping backward for optimal rain runoff. It's ideal for protecting gear, vehicles, or workspace from the elements while maintaining airflow and open access.
The versatility of shipping containers allows the desired pitch to provide height where it's needed most, plus drainage for the entire container.
Two natural posts and one beam have been chosen for support, which will reduce cost, especially when using reclaimed wood or trees.
Gable Roofs For Shipping Container Homes or Garages
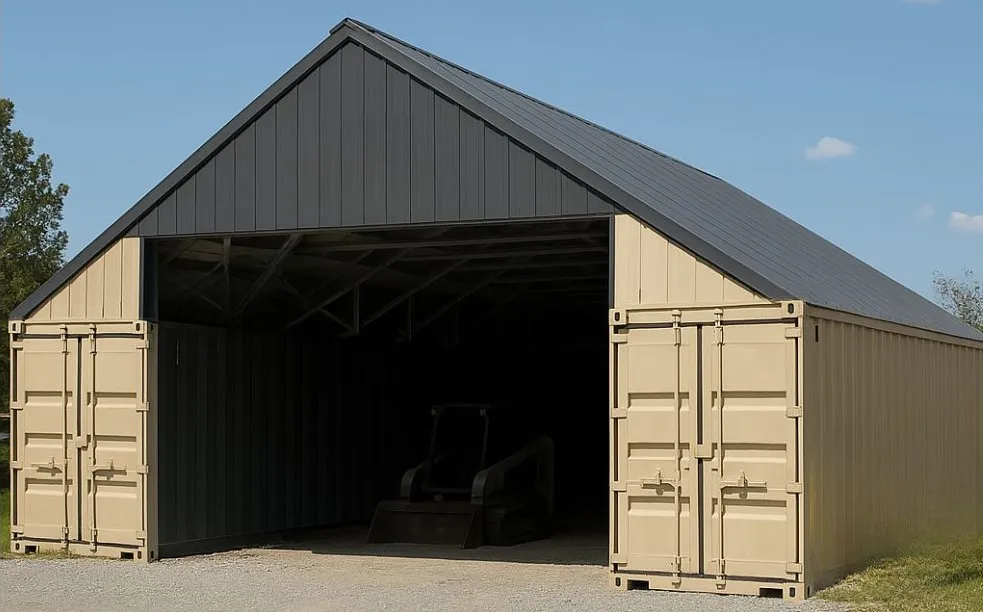
A classic gable roof offers excellent water and snow runoff, natural ventilation, and a traditional aesthetic. Built between two shipping containers, it creates a spacious interior ideal for garages, workshops, or even tiny homes.
The high-pitched roof allows for ample headroom and potential loft storage. Durable and weather-resistant, this gable-style setup blends form and function—perfect for rural properties, homesteads, or off-grid living where durability and space efficiency are key.
Prefab wood trusses are a cost-effective way to add an attractive gable roof to your shipping container building project.
30 ft trusses used to span two 40 ft containers provides at least 1,200 sq. ft. of usable space. Fully enclosing and painting the corrugated metal roof, front gable, and the rest of the structure gives an extremely polished look.
Custom Shipping Container Roof Designs
As you can already see, there are endless possibilities. Here are some examples of some custom shipping container roof ideas that take creativity even further.
Barn-style Gambrel Shipping Container Roof
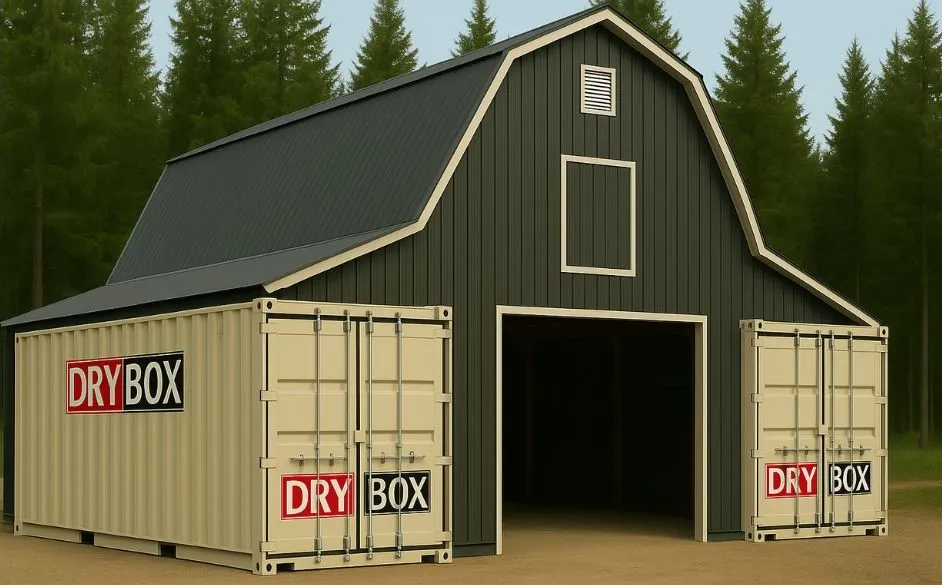
A gambrel roof is recognizable by its barn-style double slope that maximizes upper-level space. Ideal for barns, lofted workshops, or country-style homes, the design offers excellent headroom and storage potential.
The roof's shape allows for a full second story or hayloft, making it a popular choice for agricultural use and rural living. Perfect for a shipping container barn.
Built atop shipping containers, it combines rustic charm with durable steel construction—perfect for homesteads, farms, or multi-purpose outbuildings.
Horse Barn Style Monitor Roof
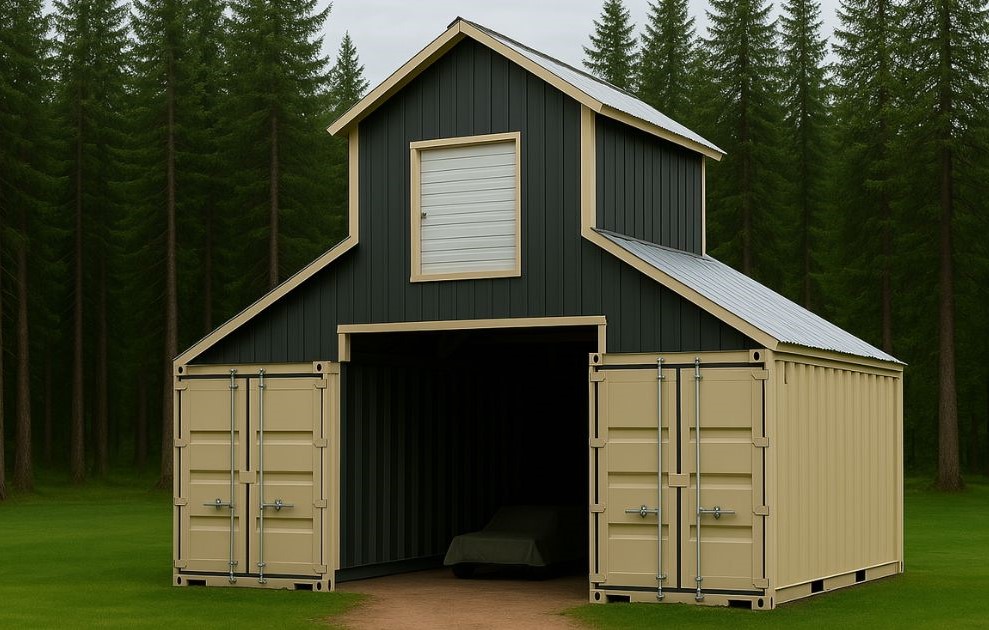
An elevated gable roof with a central raised section is often called a “monitor roof.”
It's ideal for barns, workshops, or even homes needing upper-level ventilation or loft space. The raised center allows natural light or vents to be added, improving airflow and interior brightness.
Built on shipping containers, it blends rugged durability with a traditional farm-style look—perfect for rural properties, storage with overhead clearance, or creating a charming, functional living space.
If using this roof design to build a shipping container home, the span between containers can serve as a perfect carport.
Elevated Lean-to Roofs for Shipping Container Shops
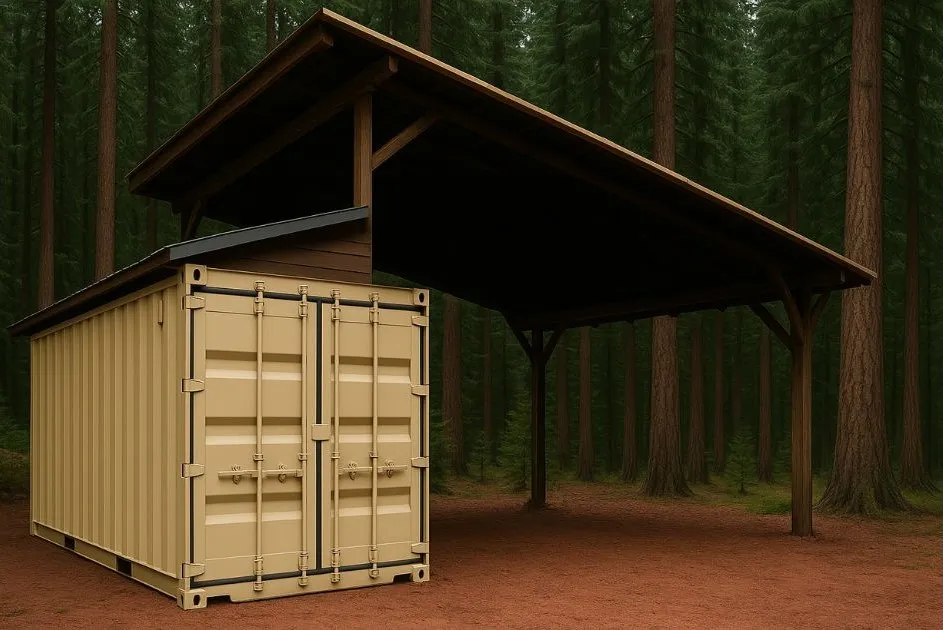
This elevated lean-to shed roof provides added weather protection and storage for a 40 ft container. Reclaimed lumber posts and support are covered with corrugated metal for an extremely low-cost DIY project.
Apply this roof design to both sides and you can have a full sized garage or workshop with highly secure lockable storage with a shipping container.
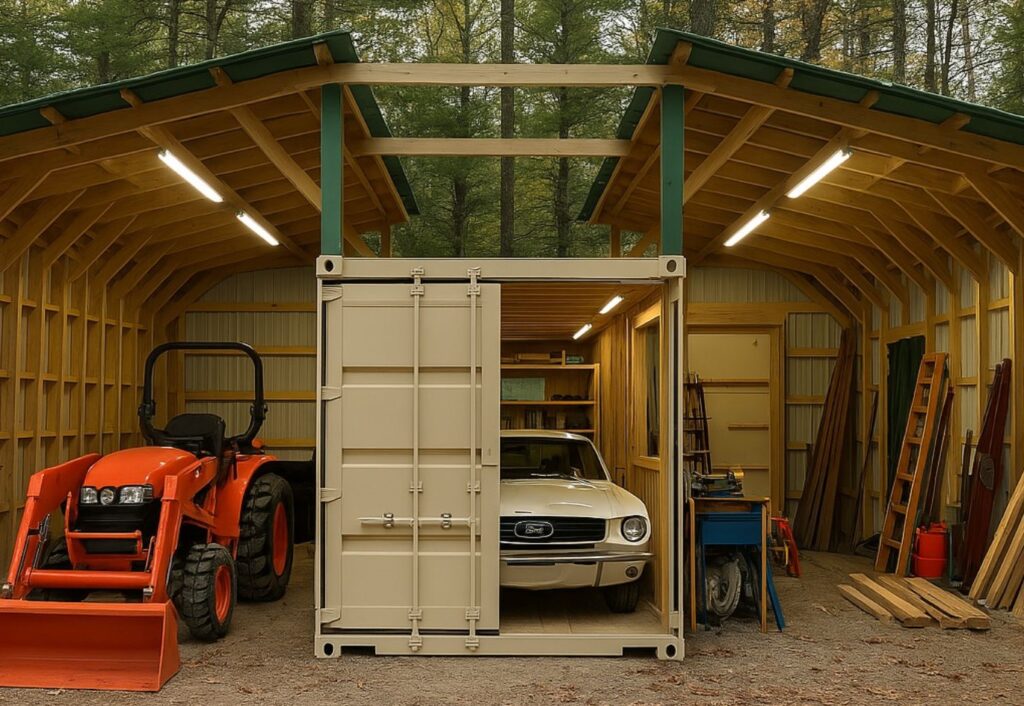
Butterfly Roof For Container Homes or Studios
A butterfly roof slopes inward from both sides to a central valley. Ideal for rainwater harvesting and maximizing natural light, it's perfect for tiny homes, art studios, or yoga spaces.
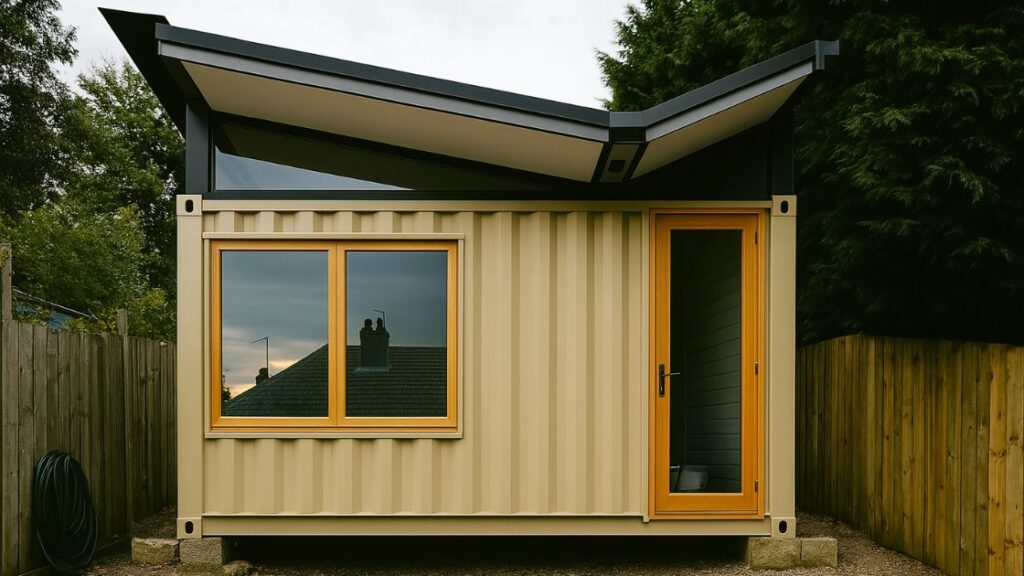
The unique roof design adds a striking architectural flair while enhancing ventilation and energy efficiency. With large windows and a sleek finish, it's a stylish, sustainable choice for creative retreats or backyard living units where design meets function.
Shipping Container Roof Kit vs DIY Container Roof
Choosing between a pre-fabricated shipping container roof kit and a DIY shipping container roof build depends on budget, skill level, customization, and project goals.
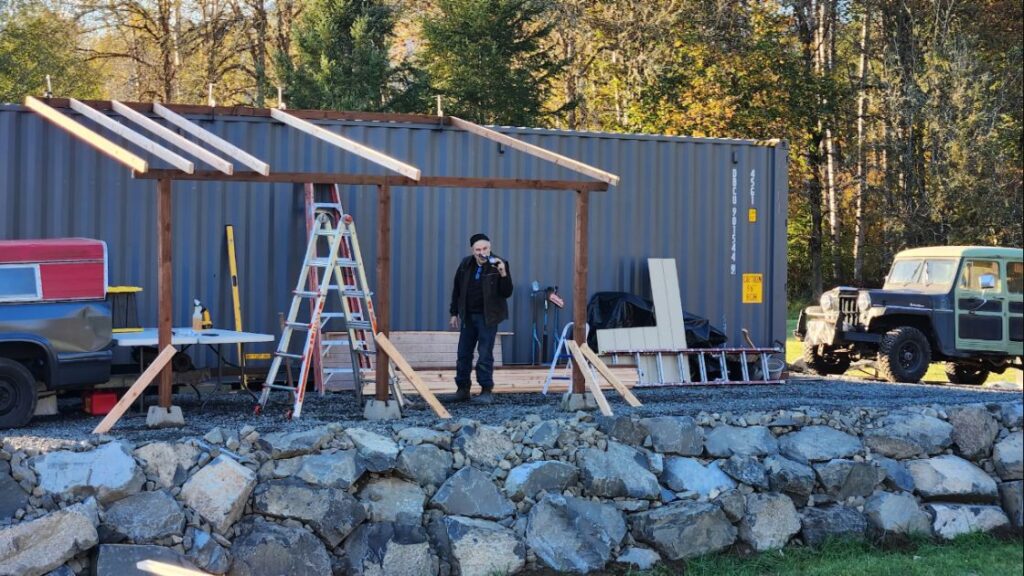
Image from verified Google Customer Review: Theresa Bahr, Denver
Pre-fab kits offer quick installation, fixed pricing, potential financing, and warranties. They're portable, often code-compliant, and ideal for those wanting a streamlined process. However, they may have high shipping costs, limited customization, and long lead times.
DIY roofs offer total design control, potential savings, and a rewarding learning experience. They're great for customization using local or reclaimed materials but require more time, tools, and knowledge. DIY builders must also ensure code compliance and manage risk without warranty protection. Each option has its trade-offs: pre-fab kits provide convenience and consistency, while DIY allows creative freedom and cost flexibility.
Your ideal choice will depend on your priorities—whether it's speed and reliability or customization and hands-on involvement. As container builds grow in popularity, the right roof choice is key to long-term success.
How Much Does A Shipping Container Roof Cost?
The cost of a shipping container roof varies based on design, size, and materials. Pre-fabricated roof kits typically range from $4,000 to $25,000. These kits offer convenience, warranties, and faster installation.
The Dry Box shipping container canopy kits start around $6500 for 20-foot single truss canopies. Canopies for 40-foot containers range from $16,500 to $21,500. Prefabricated roof trusses for gable or gambrel roofs are also convenient and easier than building them DIY.
In contrast, a DIY roof build using lumber and metal panels may cost $2,500 to $5,000, depending on your location, tools and exact materials. While DIY builds can save money, they require more time, skill, and planning—especially if you want a weatherproof, long-lasting structure.
Shipping container roof designs offer flexibility, protection, and style for a wide range of uses—from simple lean-tos to fully enclosed barn-style structures. Whether you choose a pre-fab kit or a custom DIY build, the right roof can dramatically extend the functionality and lifespan of your container. Consider your climate, budget, and long-term goals when selecting a design. With the right setup, a container roof becomes more than just cover—it becomes a smart, durable investment.


